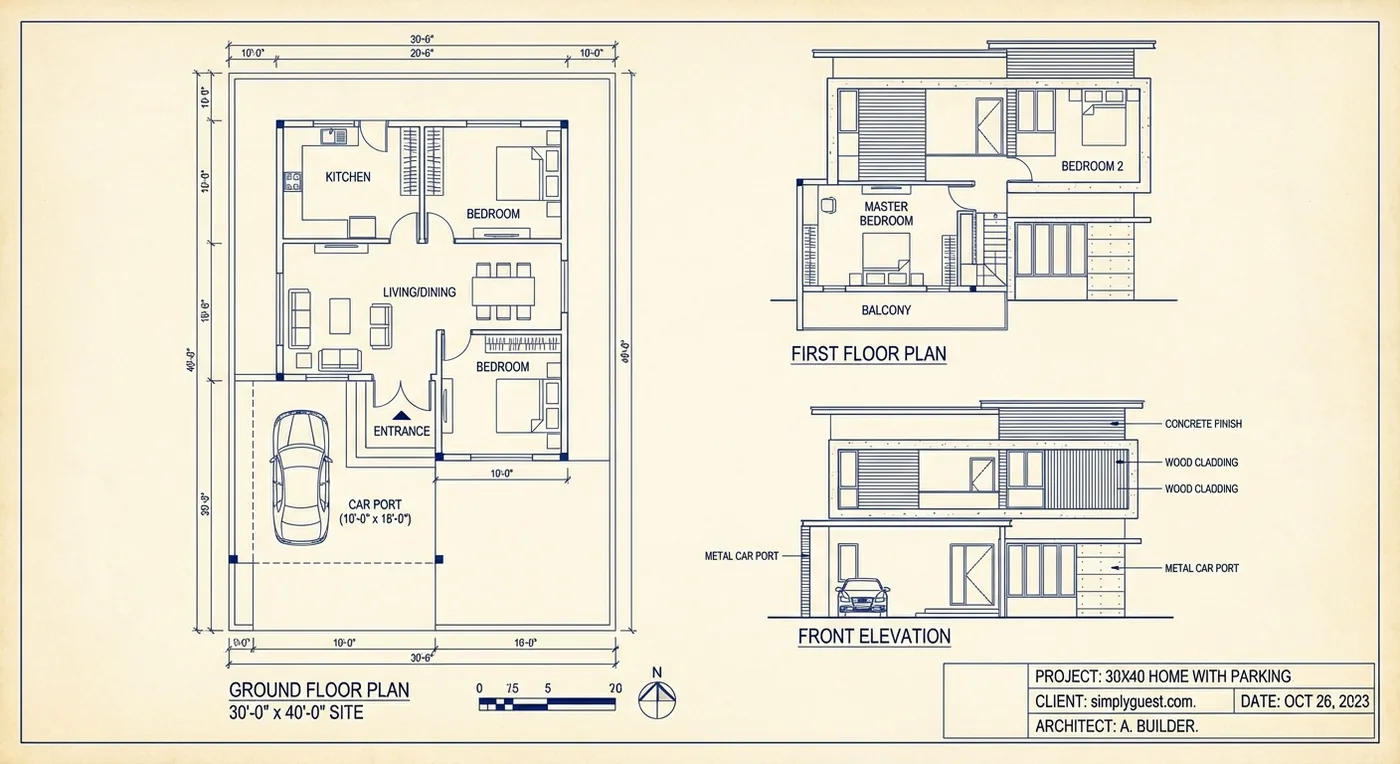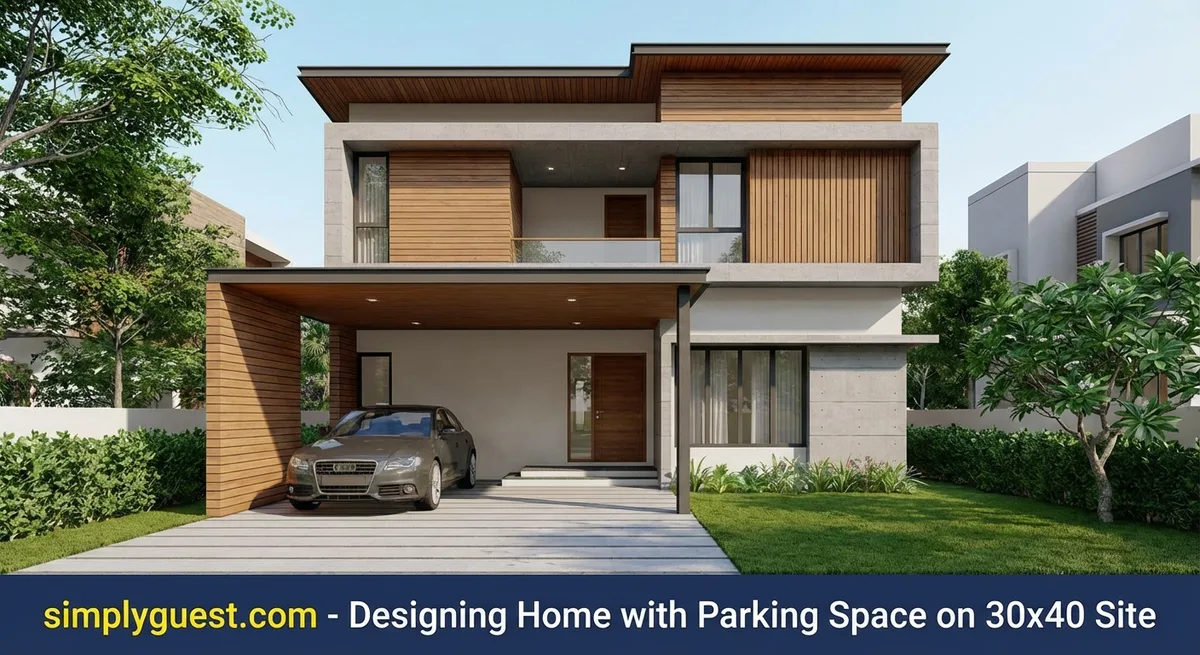
Designing a Home with a Parking Space: Key Considerations and Sample Floor Plans
Designing a parking space within a residential property involves several considerations to ensure optimal functionality, convenience, and safety. In this blog post, we will explore some of the key factors to consider when designing a parking space for your home, especially if you are building on a 30x40 site. We will also suggest a few floor plan ideas for such a home.
If you want to visualize layouts and clearances quickly, try our parking garage designer. It lets you size a garage, toggle doors, and see how cars fit before you finalize your plans.
Key Considerations for Designing a Parking Space
-
Size of the Parking Space: The standard size for a car parking space is approximately 2.4 meters wide by 4.8 meters long (about 8 feet by 16 feet). However, for comfort and ease of movement, you may want to increase this to 3 meters by 5.5 meters (about 10 feet by 18 feet).
-
Layout of the Parking Space: Consider the layout of the parking spaces, be it in a row (linear), side by side, or in a staggered layout.
-
Access and Maneuverability: Make sure there is enough turning radius for the vehicles and that the entrance and exit points are wide enough for the largest vehicle you intend to park.
-
Surface Material: The ground should be made of a material that can withstand the weight of the vehicles and is not slippery when wet. Concrete is a common choice for residential parking lots.
-
Drainage: The parking space should have a proper drainage system to prevent water logging during heavy rains.
-
Security: Consider adding gates, cameras, or other security measures.
-
Lighting: Proper lighting is important for safety and convenience, particularly if you will be parking or retrieving vehicles after dark.
-
Ventilation: Since your parking is on the ground floor, ensure there is enough ventilation, especially if you plan to enclose the parking space.
-
Impact on Building Design: The design of the parking area will also impact the design and structure of the floors above it.
-
Legal and Regulatory Requirements: Make sure to check local zoning laws and building codes to understand any specific requirements or restrictions related to residential parking spaces.
Sample Floor Plans for a 30x40 Site
Given a plot size of 30x40 feet (approximately 1200 square feet) and a design that includes a parking space on the ground floor with 3 floors above for living purposes, here’s a potential layout for each floor.

Ground Floor: Parking and Utility Space
- Allocate enough space for 3 cars.
- Include a small utility room for things like a washing machine, tools, and storage.
- Consider adding a small toilet and sink near the utility room.
First Floor: Living and Dining
- As you enter the first floor, there could be a foyer leading to a spacious living room.
- Adjacent to the living room, you could have a dining area.
- A semi-open kitchen adjacent to the dining area can make serving and interaction easy.
- A common bathroom in this floor can be useful for guests.
Second Floor: Bedrooms
- This floor can have 2-3 bedrooms depending on your requirement.
- At least one bedroom should have an attached bathroom, while the other bedrooms can share a common bathroom.
Third Floor: Master Bedroom and Leisure Space
- This floor can have a spacious master bedroom with an attached bathroom.
- Depending on the remaining space, you can have a family room or leisure space. This can be a place for relaxation with features like a home theatre, library, or game room.
Alternative Floor
Here’s a different approach to organizing your space:
Ground Floor: Parking and Services
- Allocate space for three cars.
- Include a small utility room or storage space for storing tools, gardening equipment, etc.
- Consider a small bathroom for drivers or house staff.
- If space allows, incorporate a small garden or green space.
First Floor: Public Spaces
- As you enter the first floor, plan for a spacious living room immediately adjacent to the staircase.
- Next to the living room, have a dining area large enough for your family and guests.
- Consider an open or semi-open kitchen next to the dining area for easier serving and social interaction.
- Include a small bedroom or study on this floor, which could double as a guest room.
- A common bathroom is also necessary on this floor.
Second Floor: Private Spaces
- Plan for two bedrooms on this floor. One could be a larger master bedroom with an attached bathroom, and the other a smaller bedroom.
- The smaller bedroom could have a balcony if space and structure permit.
- A common bathroom can serve the needs of the second bedroom and any guests.
Third Floor: Leisure and Utility Spaces
- This floor could house another bedroom or be dedicated to leisure activities. An indoor games room, a home theatre, or a home gym could be a great addition.
- If provisions allow, a small rooftop garden or terrace would be a wonderful relaxation space and could also serve as a gathering place.
- Including a small utility space for laundry on this floor can also be a good idea.
The actual design can vary greatly based on your specific requirements and the constraints of the site. Always consult with a professional architect or designer to get a plan that’s perfect for you.
Remember, each home and plot of land is unique, so the best layout for your parking area will depend on your specific circumstances. It’s a good idea to consult with an architect or a professional designer to help you come up with a plan that meets your needs.
Conclusion
Designing a home with a parking space requires thoughtful planning and consideration of various factors. It’s essential to take into account the size of the parking space, layout, access, surface material, drainage, security, lighting, ventilation, and legal requirements. Furthermore, the design of the parking area will impact the design and structure of the floors above it, necessitating careful planning and design.
These guidelines and floor plan ideas should serve as a starting point for your home design journey. Remember, every home is unique, and it’s essential to work with professionals to ensure that your home meets your specific needs, lifestyle, and local building regulations.
Happy designing!